Inside a steading conversion which boasts beautiful views towards the Pentland Hills and Edinburgh
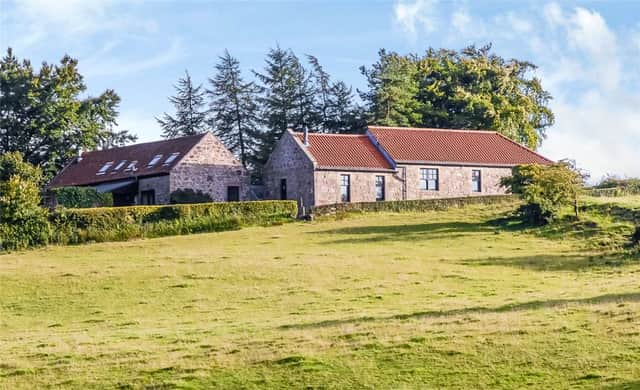

Kirsty McLuckie reports on an impressive steading conversion in the shadow of a prehistoric site
Wester Tartraven, by Cairnpapple Hill, is an intriguing address for a house, but the steading conversion near Linlithgow to which it refers is an interesting property with an intriguing story.
Advertisement
Hide AdAdvertisement
Hide AdThe parents-in-law of Jane Dent, who now owns it with her husband Mike Fried, bought it in 1970.
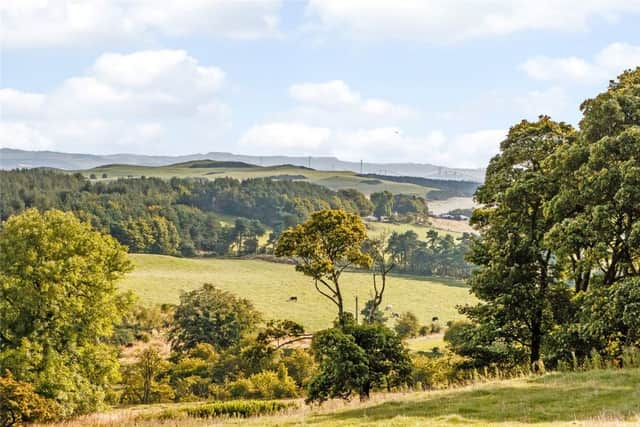

Mike’s father, Joseph Fried, was an architect who fled his native Czechoslovakia before the Russian invasion in 1968 and settled in Scotland with his Scottish wife.
The couple bought the ruinous steading at Wester Tartraven and finished a half-completed renovation of the barn, turning it into a modest country property, albeit one with outstanding views.
Picture: Strutt and Parker
To the south and south-east, the outlook is to the Pentland Hills and Edinburgh, north-east is towards the Firth of Forth, while north and west takes in the Ochils and Trossachs.
Advertisement
Hide AdAdvertisement
Hide Ad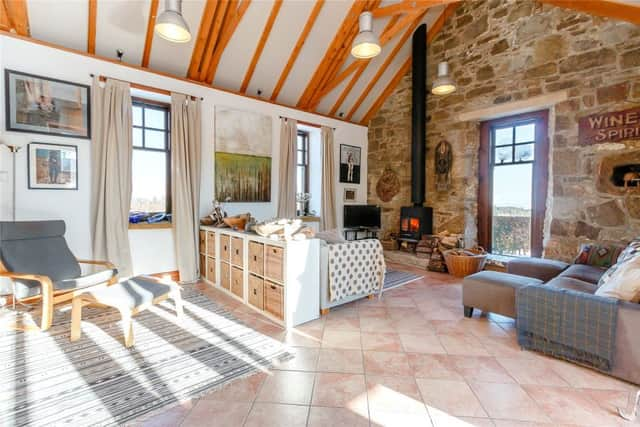

You really feel like you are looking out over most of the Central Belt.
The property is almost 1,000ft up, nestled under Cairnpapple Hill, the sacred hilltop with a Neolithic henge and a Bronze Age cist grave – and views from coast to coast.
After Joseph’s death, Mike and Jane moved up to support Mike’s mother and in the late 1990s they decided to tackle the other three sides of the building to convert the farmhouse and outbuildings into a permanent home for themselves.
Picture: Strutt and Parker
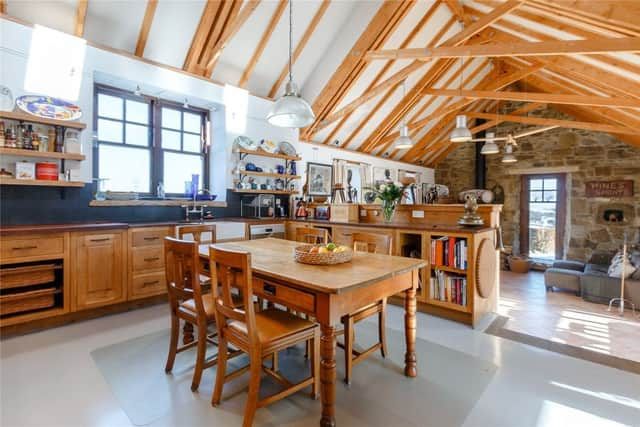

Jane says: “Mike is the black sheep of the family as he isn’t an architect (he’s a consultant anaesthetist) and I was pregnant with our first child, so we decided that I should take on the management of the whole project while he continued to work.”
Advertisement
Hide AdAdvertisement
Hide AdHer career was in nursing but she says that previous training as a wardrobe mistress in a theatre was an unlikely help.
“I suppose if you are used to imagining two-dimensional images in 3D in costumes, it is not that much different in a building.”
During the extensive project the couple lived on site, in an uninsulated wooden outhouse where ice formed on the inside in winter, but Jane says that being ever-present and taking on and managing the trades, ordering materials and keeping the work going herself was the only way they could afford the house that they dreamed of.
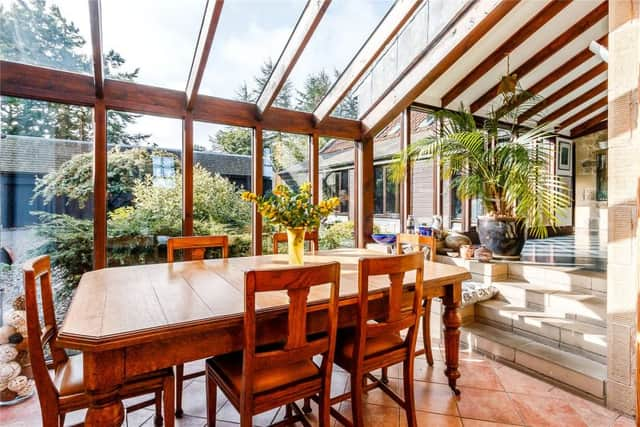

Picture: Strutt and Parker
When her son Joshua was born, he slept in a basket in a utility room as it was the only place that had any warmth.
Advertisement
Hide AdAdvertisement
Hide AdRemarkably, for a project that took parts of the building right back to the foundations, the work was completed in a year.
Approaching it now, you see a traditional converted steading, set in the landscape and with a traditional exterior.
Step inside and you get the wow factor as the astounding views on all sides are enhanced by double-height ceilings, extensive glazing and rooflights, and airy rooms flowing into one another.
Picture: Strutt and Parker
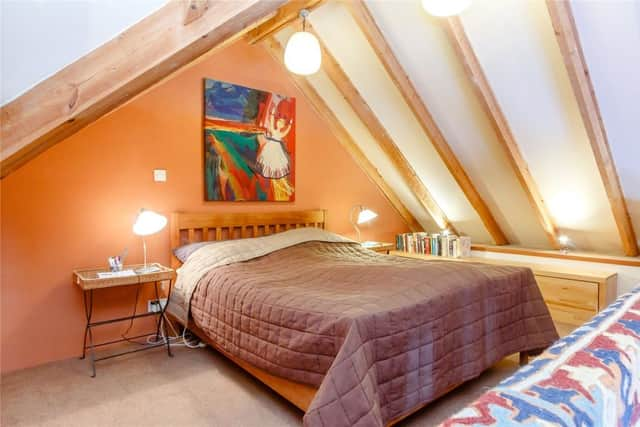

The farmhouse part of the buildings is set round a central courtyard and has four bedrooms, a sitting room, dining kitchen and wooden single-storey sun room running along two lengths of the interior square.
Advertisement
Hide AdAdvertisement
Hide AdThe annex, which was re-renovated in 2005, has a kitchen and sitting room, plus two upstairs bedrooms and a bathroom, but is as impressive as the main house.
Picture: Strutt and Parker
The garden was another project for Jane, but one which she is passionate about.
She has taken it from rubble-strewn scrub to a beautiful space which is particularly welcoming to wildlife. It recently won a bronze award in the West Lothian Garden competition.
Picture: Strutt and Parker
The nearest neighbours are hares and Jane says: “One often sits just outside a ground level window, unaware that I’m only a metre away watching him from inside.”
Advertisement
Hide AdAdvertisement
Hide AdOn her birthday this year five hares put on a spectacular display of boxing in the neighbouring field which, she says, felt like the best birthday present.
Picture: Strutt and Parker
The house has been ideal for three generations of Mike and Jane’s family for nearly 50 years but, with sons Joshua and Jonah having left for university, the couple plan a downsize, to be closer to Jane’s family in the Peak District.
Picture: Strutt and Parker
She says that, while she will miss the big family gatherings, it is the passing of the seasons that she will miss the most – notably, the swallows arriving in the spring and departing in the autumn.
Picture: Strutt and Parker
Wester Tartraven is on the market for offers over £795,000 with Strutt & Parker.