Unique three-bedroom flat within an A Listed Gothic mansion house hits the market in East Lothian
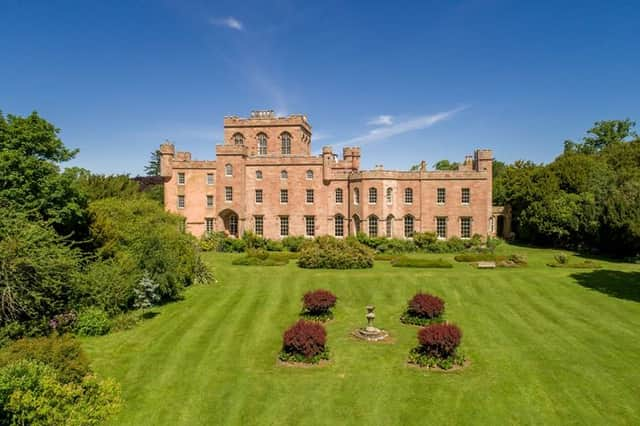

An apartment in a Gothic mansion on the site of a medieval castle fired the imaginations of a family of city dwellers.
Eight years ago, Emma Freeman and Simon Shaw were living in Edinburgh’s New Town with their daughter Issi, now 11, and were looking for a bigger property in the city when they spotted this apartment for sale within Saltoun Hall on the outskirts of Pencaitland.
Advertisement
Hide AdAdvertisement
Hide AdAlthough the couple hadn’t intended to leave the city, as Emma says: “When we came to see the place we just fell in love with it.
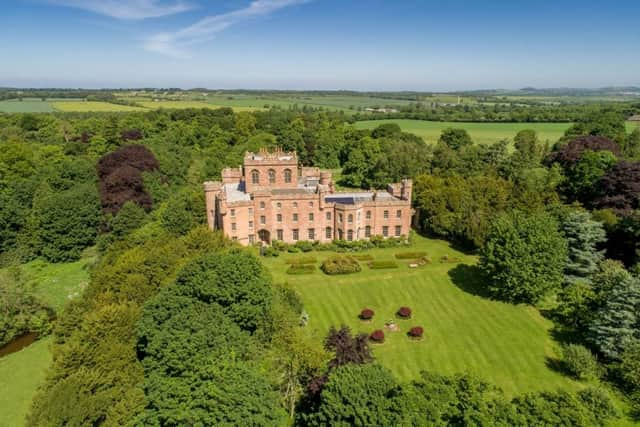

"Issi was three at the time, and it was about making that lifestyle choice for her to have this outside space and access to nature.”
Picture: Simpson and Marwick
Even though Emma was already working in East Lothian, she had never come across the property, and indeed Saltoun Hall is one of those places that falls into the “hidden gems” category.
Although only 18 miles from Edinburgh, the A-listed mansion house sits in around nine acres of gardens with wider grounds beyond, so it’s very private, with views over impressive grounds and amazing walks on the doorstep.
Advertisement
Hide AdAdvertisement
Hide Ad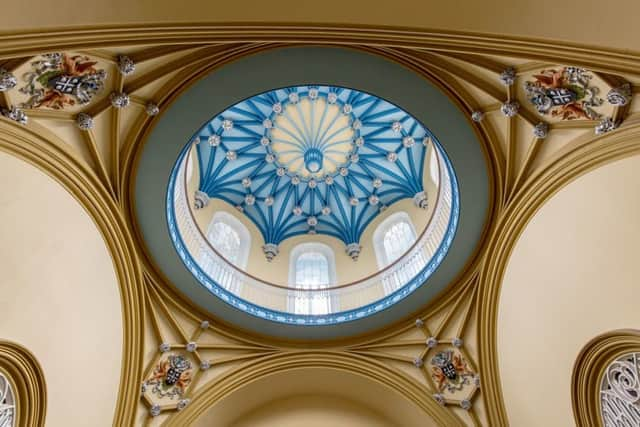

Like so many grand houses, Saltoun Hall has evolved over the centuries. In the 12th century, this building began life as a tower or castle and was in the hands of the De Morville family.
By 1260, Sir William Abernethy owned the lands and property at Saltoun, and the Abernethys held the estates for nearly 400 years before they were bought by Sir Andrew Fletcher in 1643.
Picture: Simpson and Marwick
A new wing was added in 1769 and an extension was built ten years later. Scottish architect Robert Burn designed new turrets in the early 1800s, while in 1817, his son, architect William Burn, transformed the building to create the example of Gothic Revival architecture seen today.
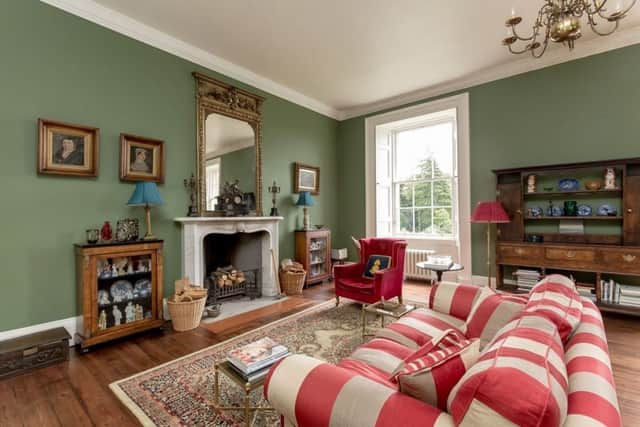

The house was sold in the 1960s, at which point it was sympathetically converted into nine apartments.
Advertisement
Hide AdAdvertisement
Hide AdThis property, Apartment D, is arranged over two floors and is accessed from the first floor of the remarkable galleried entrance hall to Saltoun Hall.
Picture: Simpson and Marwick
Thanks to a large internal window this feature is also visible from the apartment, making it all the more unique.
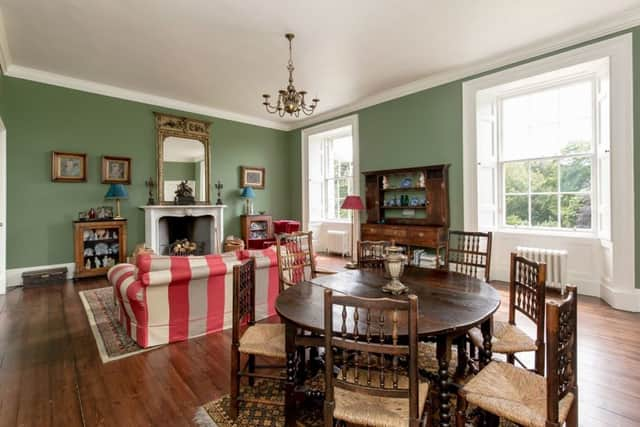

Picture: Simpson and Marwick
On the first floor there’s a dining-kitchen and a large sitting room, while the upper level has three double bedrooms, including the master suite with en-suite bathroom, along with a second family bathroom.
There’s a study area on the landing with an open outlook from the window positioned over the stairs.
Picture: Simpson and Marwick
Advertisement
Hide AdAdvertisement
Hide AdA simple breakdown of the floor plan doesn’t even begin to explain the character of this property, however.
Everywhere you look, you’re reminded that this is a historic home, from the grand proportions of the sitting room with its twin astragal windows and original fireplace, to the flagstone floor in the hallway and the stone staircase illuminated by the deep-set Gothic window, which illustrates the thickness of the walls in this section of the property – along with the master bedroom and bathroom, it sits within the oldest part of the house.
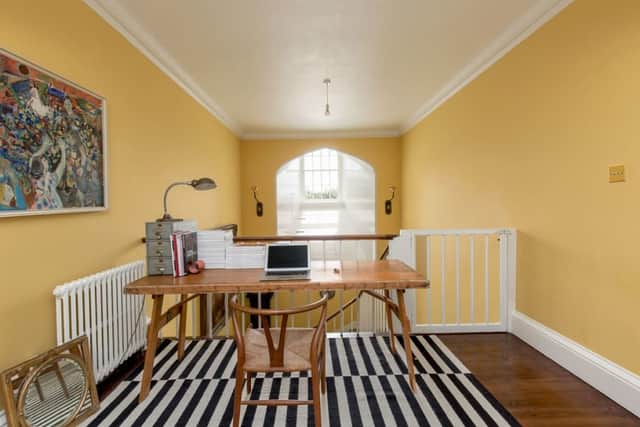

Picture: Simpson and Marwick
While the family adapted quickly to the lifestyle changes that came with moving to Saltoun, embracing the amazing walks with their English Pointer Peter and relishing the tranquil environment away from the city buzz, it took longer to create the home visitors see today.
Picture: Simpson and Marwick
The previous owner had lived here since the initial conversion, and the interior was tired, with a kitchen and bathroom suites from the 1970s.
Advertisement
Hide AdAdvertisement
Hide Ad“A lot of what we’ve done is to try to restore this interior to what it should look like,” says Emma.
“The original wooden floors are beautiful now, but when we ripped up the old carpets the floors below were in a bad condition.”
Interestingly, the second bedroom was the nursery wing of the house at one point and members of the Fletcher family had etched their names into the glass as children and dated them, so when the sash and case windows were refurbished, the company doing the work had to be careful not to damage any of the original glass panes.
Picture: Simpson and Marwick
Having refurbished previous homes, Emma and Simon are well used to seeing the potential in a space.
Advertisement
Hide AdAdvertisement
Hide AdEmma has an arts background and is now a teacher, while Simon is a creative director, so together they could see what these spaces could become, but they didn’t rush the process.
Picture: Simpson and Marwick
“We had the heating and windows done after moving in and then waited for a while and had the floors done and the decorating,” says Emma.
“I think because we took our time, we tackled things differently. Once you’ve lived in a place for a while, you have a different feel about it; a more authentic feel.”
With this in mind, the couple redecorated using Farrow & Ball hues that would feel sympathetic to the period, and took inspiration from a visit to Newhailes House when choosing the green shade that adds drama to the sitting room.
Advertisement
Hide AdAdvertisement
Hide Ad“Our last home was very white as we have lots of artworks so we let the art do the talking, but here we wanted to use colour to punctuate the spaces,” says Emma.
Picture: Simpson and Marwick
The design for the dining-kitchen began with an antique cabinet the couple sourced from Georgian Antiques in Edinburgh, and then a local craftsman made others to match its detailing.
“We didn’t have a worktop for a long time as we couldn’t decide on one. Then we found this teak, reclaimed from an old science lab, and our carpenter reconditioned, sanded and treated it to make the worktop.
"Unlike some modern timber worktops that will stain, this is waterproof and has a lovely patina. It’s a very unfussy space,” says Emma.
Picture: Simpson and Marwick
Advertisement
Hide AdAdvertisement
Hide Ad“There’s a big window and you see the grounds and the outlook to Arthur’s Seat when you walk in, so we wanted the space to be quite simple.”
The black and white tiled bathroom was transformed after the couple saw a photograph of a Moroccan bathroom in a magazine, and they found a Moroccan tiler, who now lives in Scotland, who created this space to match the image.
Picture: Simpson and Marwick
The other bathroom, by contrast, has a traditional feel with a reclaimed bath from architectural salvage combined with contemporary Hansgrohe fittings and an antique glass-fronted cabinet.
As Emma says: “We wanted to upgrade this space in a way that felt sympathetic while also suitable for 21st century living.”
Picture: Simpson and Marwick
Advertisement
Hide AdAdvertisement
Hide AdThe couple spent a long time sourcing furniture that would suit the interior, scouring antiques shops around Scotland.
They also inherited many pieces from Simon’s mother, who was an antiques collector – pieces that now look completely at home in this environment.
Picture: Simpson and Marwick
This double upper apartment is now on the market with Simpson & Marwick as the family is relocating north to Aberdeen for work.
Emma says they are considering a different property style next time round – as it would be nigh on impossible to find something similar to Saltoun Hall.
Advertisement
Hide AdAdvertisement
Hide Ad“For Issi, it’s been a magical place to grow up,” she says. “Coming up the drive, you get this feeling of, ‘I’m home…’ It’s just so calm.”
Apartment D in Saltoun Hall is on the market for offers over £495,000 with Simpson & Marwick or visit East Lothian Prime Property.
Words Fiona Reid